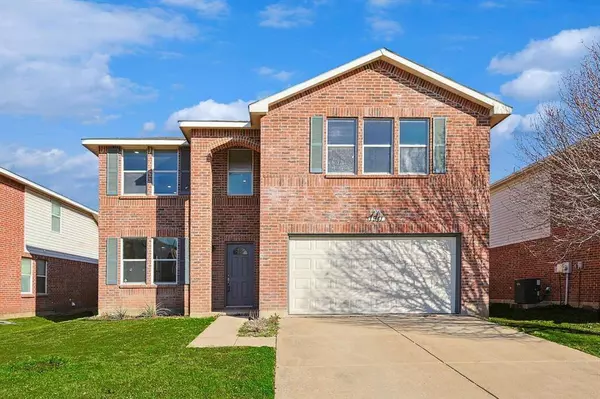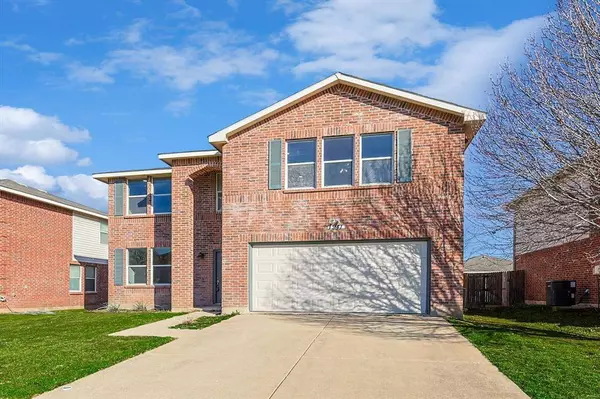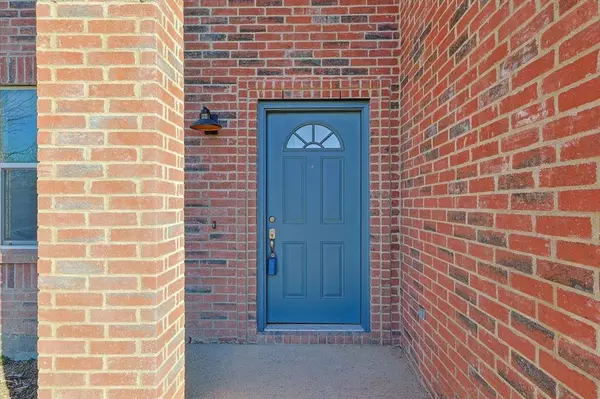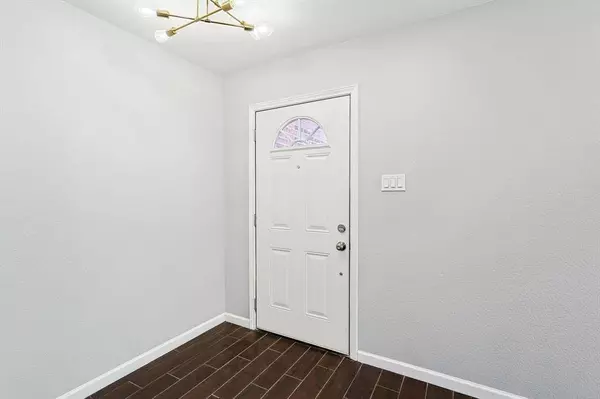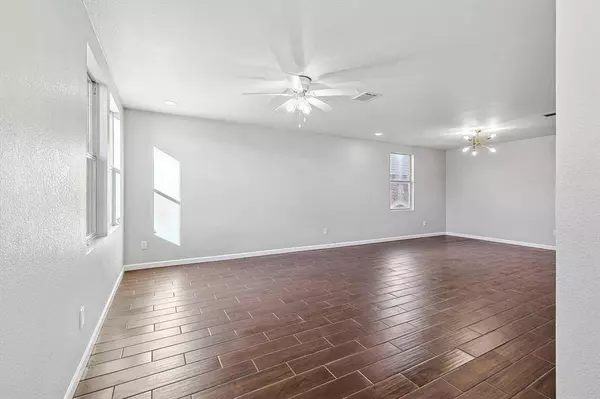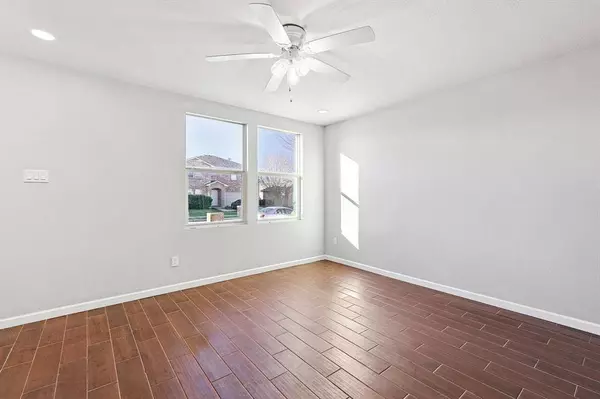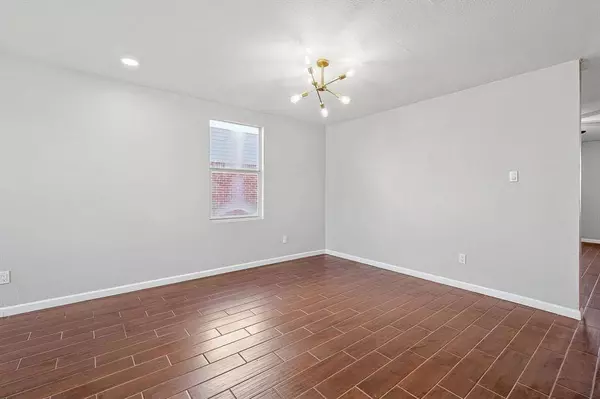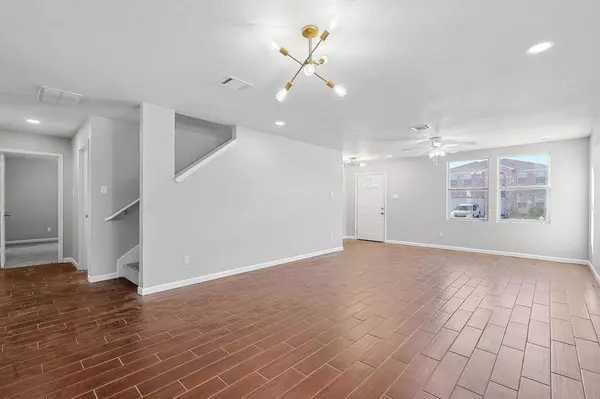
GALLERY
PROPERTY DETAIL
Key Details
Property Type Single Family Home
Sub Type Single Family Residence
Listing Status Active
Purchase Type For Rent
Square Footage 3, 448 sqft
Subdivision Harriet Creek Ranch Ph 2
MLS Listing ID 21100399
Style Traditional
Bedrooms 5
Full Baths 4
HOA Fees $74/qua
HOA Y/N Mandatory
Year Built 2004
Lot Size 6,054 Sqft
Acres 0.139
Property Sub-Type Single Family Residence
Location
State TX
County Denton
Community Club House, Playground
Direction From Hwy 114 W pass 35W. Turn R on Harriet Creek Dr. Turn L on Cowboy Trl. Turn R on Copper Mountain Dr. House will be on the left.
Rooms
Dining Room 1
Building
Lot Description Interior Lot, Landscaped, Lrg. Backyard Grass, Subdivision
Story Two
Foundation Slab
Level or Stories Two
Structure Type Brick,Wood
Interior
Interior Features Cable TV Available, Decorative Lighting, Eat-in Kitchen, High Speed Internet Available, Walk-In Closet(s)
Heating Central, Electric
Cooling Ceiling Fan(s), Central Air, Electric
Flooring Carpet, Ceramic Tile, Luxury Vinyl Plank
Fireplaces Number 1
Fireplaces Type Living Room
Appliance Dishwasher, Disposal, Electric Range, Microwave, Refrigerator
Heat Source Central, Electric
Laundry Electric Dryer Hookup, Washer Hookup
Exterior
Exterior Feature Lighting
Garage Spaces 2.0
Fence Wood
Community Features Club House, Playground
Utilities Available City Sewer, City Water
Roof Type Composition,Shingle
Total Parking Spaces 2
Garage Yes
Schools
Elementary Schools Clara Love
Middle Schools Pike
High Schools Northwest
School District Northwest Isd
Others
Pets Allowed No Pets Allowed
Restrictions No Known Restriction(s)
Ownership Mya Residences LLC
Pets Allowed No Pets Allowed
Virtual Tour https://www.propertypanorama.com/instaview/ntreis/21100399
SIMILAR HOMES FOR SALE
Check for similar Single Family Homes at price around $3,200 in Fort Worth,TX

Pending
$2,200
16621 Windthorst Way, Fort Worth, TX 76247
Listed by Michelle Dupre of Coldwell Banker Realty4 Beds 3 Baths 2,702 SqFt
Active
$2,200
16429 Porterfield Lane, Justin, TX 76247
Listed by Brittanee Brown of All City Real Estate Ltd. Co4 Beds 2 Baths 1,738 SqFt
Active
$2,190
16133 Windsong Court, Fort Worth, TX 76247
Listed by Anu Tamang of Keller Williams Fort Worth3 Beds 3 Baths 2,136 SqFt
CONTACT


